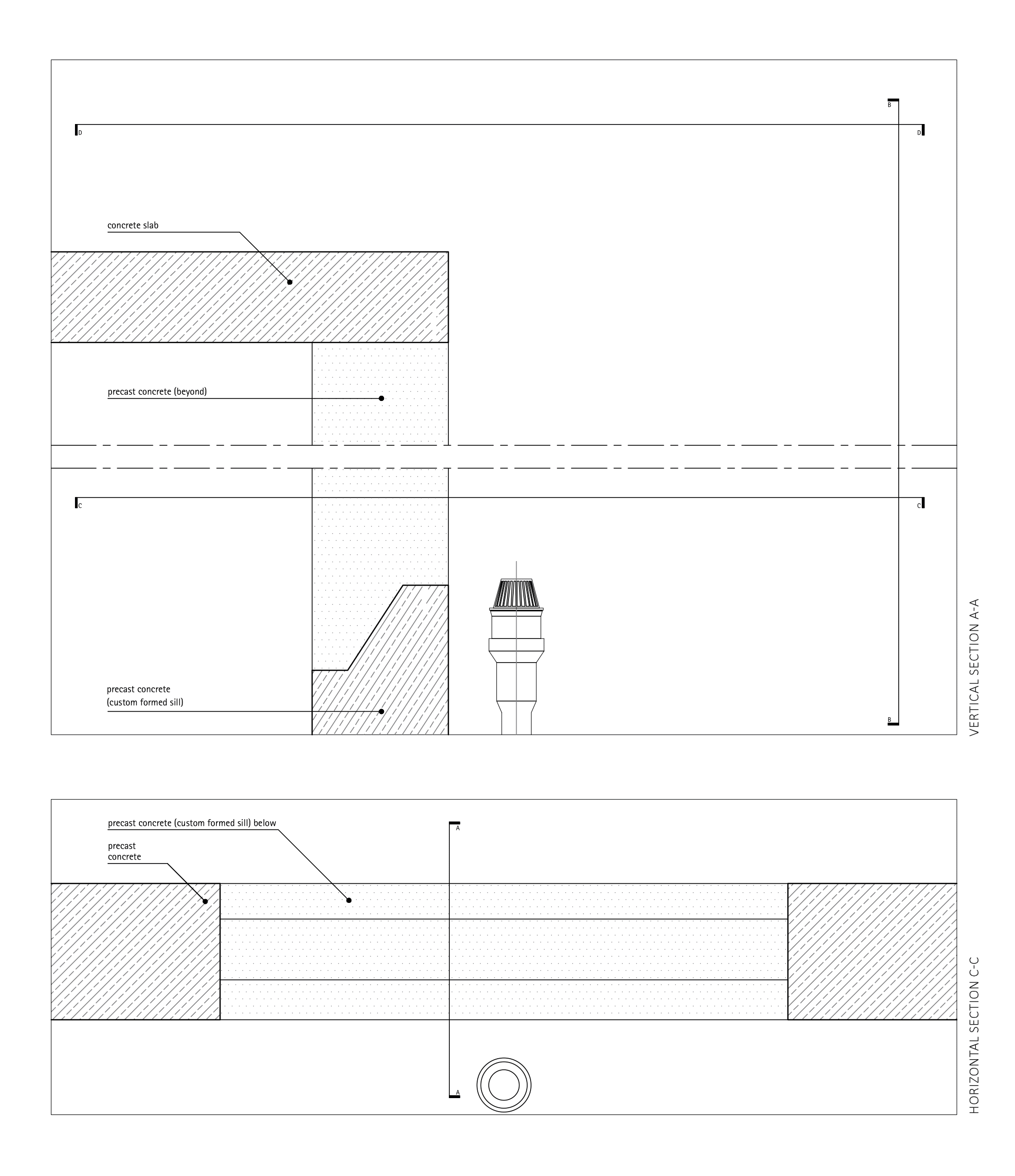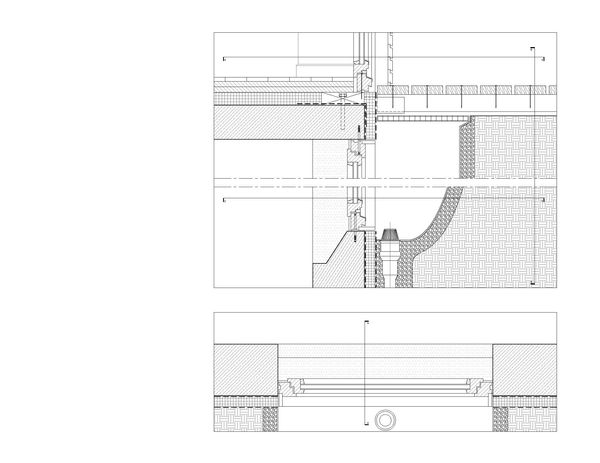fasanenweg 3
Architect:
Dr. Paul Floerke
Year:
2004/2019
Location:
Berlebeck, Detmold, Germany

Fasanenweg 3 is located in Detmold-Berlebeck, northern Germany, situated in a hilly rural area at the foot of the Teutoburg Forest, a National Park. The free-standing single-family detached home is oriented on the site in a distinct longitudinal north-south position. This orientation allows for a narrow north frontage and a fully glazed south facade with a view that frames an upward sloping hill in the distance. The site's slope increases gradually from the south to the north of the property. A small natural brook, also used for rainwater retention, borders the west side.
The east facade of the building allows daylight to penetrate from a series of narrow windows located at the top of the east wall, illuminating the stairwell. The west opens onto the garden with a defining transition from indoor to outdoor.
The interior spatial concept of the home divides the program into three distinct levels. The living area is a double-height space that visually connects to a gallery above, providing views to the gabled profile of the roof, required by local design statutes, revealing the form of the house. The wide sliding pocket doors are based on the three-dimensional grid, as all openings and spaces transition or separate spaces. The gallery overlooks the main living area on the second level, leading further to a room, formerly transitioning into a balcony on the west, now an accessible green roof after the extension during the project's second stage.

The clients were involved as planning participants in all phases of the project, making informed decisions in collaboration with the architect. However, participation in the actual building process was limited to interior finishes.
The building is based on a classical, locally common, partially pre-fabricated 62.5cm x 62.5cm wood-frame grid structure. Wood is applied here in a strict rectilinear, three-dimensional concept, naturally resulting in a modest order characteristic of the building, allowing for simple modifications and later to independently imagine the winter garden extension of the building in a concept of open form.
The exterior Larchwood cladding remains natural and untreated, transforming over time into altering shades of grey gradually. Raw, furry pinewood from Southern France has been white milk painted, separating the lower building corpus from the upper gabled portion, highlighting geometry change. The ease of applying finishes on the exterior and interior is one way of inviting participation to appropriate the home. The use and treatment of environmentally friendly materials, visible (e.g. smoothly sanded Larch hardwood treated with white pigmented oil for flooring and staircase) or hidden in the construction, create a sound building as an organism. Carefully chosen building systems in combination with the two-layered insulated exterior walls further support the sustainability concept.
The first layer towards the exterior forms the airtight wall and is insulated with cellulose. The second layer towards the interior has a 6cm flax lining and accommodates the necessary installations, and avoids thermal bridging in the outer, airtight wall.
analysis






















































