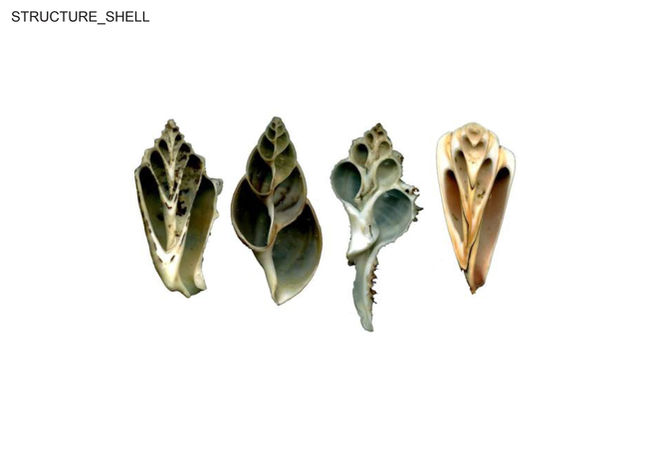100% wooden house
Architect:
SUPHASIDH
Year:
2019
Location:
Montlouis-sur-loire, Indre-et-Loire, France

Château de la Bourdaisière provides SUPHASIDH with the opportunity to link a historical and cultural place with contemporary life. The project 100% Wooden House generates a progressive field of vision of the forest to better integrate itself into the external environment. The entirely in wood completed house questions the flexibility and maneuverability of the material by manipulating the typology of the individual dwelling. In the thick shell, a fluid space offers a variety of spatial configurations to reinvent everyday gestures. The materiality of the house makes it possible to negotiate the boundary between the inside and the outside.

The 100% Wooden House project by SUPHASIDH exemplifies New Wood Open Architecture because it rigorously tests the material applicability of wood in an effort to create a truly sustainable, healthy and comfortable home. This project demonstrates the extreme flexibility and applicability of wood in the construction of a dwelling environment. The rough sawn wood siding was milled off-site, vertically fixed to the dwelling and left untreated so that it would develop a natural patina as dirt, pollen, and mosses began to inhabit the deep ridges left by the saw blade. The primary structural wood posts also demonstrate how wood has applicability without necessitating the time and carbon-consuming milling process. Solid logs were harvested, cut to length and sheared off their bark before becoming the structural posts that support the roof loads of the house. These treatments result in a sensitive, warm and comforting space that is simultaneously beneficial for the inhabitants and the natural context in which they sit.
analysis



































































