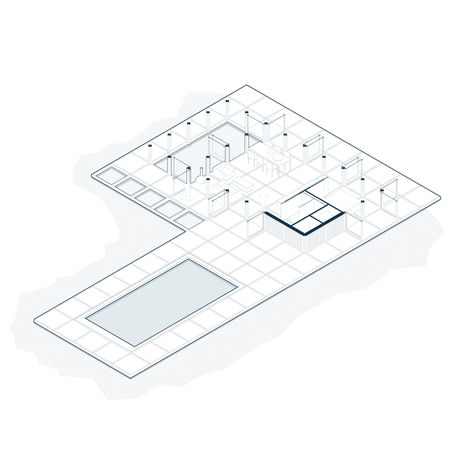buitenhuis
Architect:
VLOT architects
Year:
2020
Location:
Heinenoord, Hoeksche Waard, Netherlands

In a garden between a dyke and farmland, VLOT-architecten designed a small house. The clients' main goal was to create a place where they could enjoy the garden more and the view over the farmland. This wish is translated into a wooden structure interwoven with its direct surroundings. Existing plants and trees are incorporated into the structure. The entire glazed facade opens, fading the threshold between inside and outside. The cantilever adds to this experience, creating a gradual transition.
Buitenhuis is 54m2 in size; however, when the weather allows, the entire deck can be used as an area expanding to 210m2. The floor is elevated slightly from the garden, letting the garden continue below the deck. The deck cantilevers over an existing ditch, defining the border between garden and farmland. One can observe the ever-changing farmland from this vantage point. The pergola is incorporated within the structure, establishing a direct relationship with the garden from the inside. The majority of the rainwater is guided via the roof to the pergola and irrigates the plants and trees.
The structure is composed of laminated larch combined with CLT. Three CLT walls give the column and beam structure stability. It is a modular structure designed on a 1,5-meter grid. Cross-shaped columns are placed on the grid and carry the roof. Six prefabricated elements are inserted into the modular structure: The inside floor, the outside floor, the open facade, the closed facade, the inside roof and the outside roof. The structure is deliberately left open in certain zones creating space for plants and trees.
This building is made with wood to keep the CO2impact as low as possible. Wood is used as the load-bearing structure; larch window frames, timber framing with larch cladding, wood fibre insulation, birch plywood floor and ceiling and padauk decking are the dominant materials. The roof is covered with sedum, which works both as a water collector and integrates nature. The building is engineered to be completely disassembled, relying on dry connections.
Buitenhuis appliances are all-electric with electric floor heating, electric boilers and electric stove. The cantilever’s positioning shades from the hot summer sun, inviting the winter sun. The height of the roof allows hot air to rise upwards. The opened glass facade from all sides supports ventilation.

The Buitenhuis project by VLOT-architecten exemplifies New Wood Open Architecture in demonstrating how modular wood construction can result in an elegant dwelling with low embodied carbon, efficient on-site assembly, and an intense connection to nature. The modular system of CLT walls and laminated larch timber beams was efficiently manufactured in a climate-controlled factory off-site. This approach offers significant advantages over traditional on-site construction, including improved working conditions, more precision and less time spent on-site. In particular, wood construction lends itself well to off-site prefabrication because it's susceptible to moisture and inclement weather conditions.
The constructed modular system becomes an essential part of the architectural expression, but it also allows for a powerful connection to the natural setting in which the structure sits. The long spans between timber posts permit large swathes of glazing, letting in natural light and passive ventilation. These openings blur the line between interior and exterior, connecting the wood materials used with the natural context from which they were harvested.
analysis











































