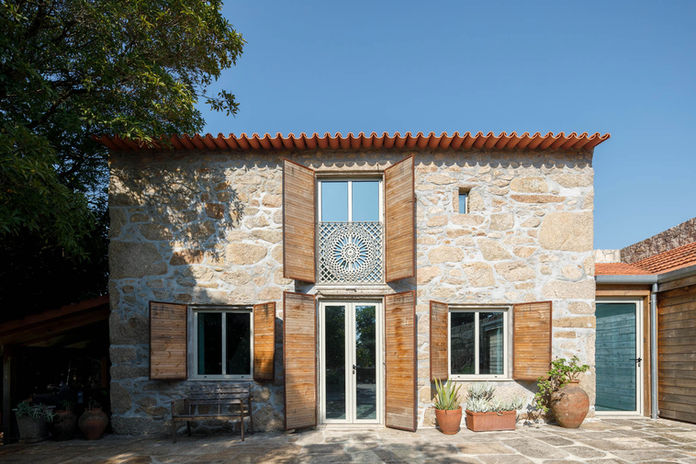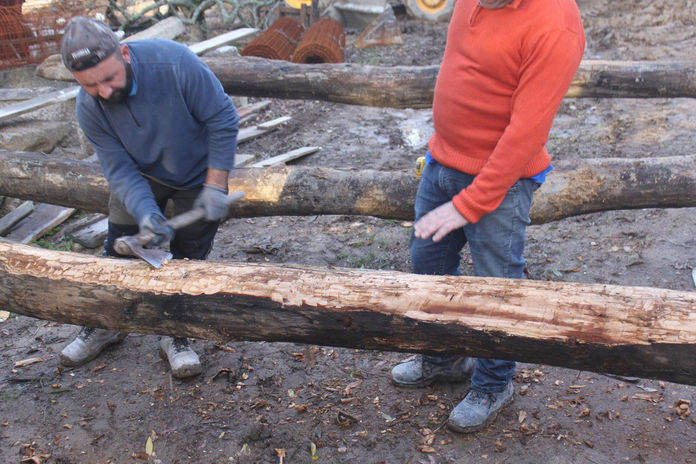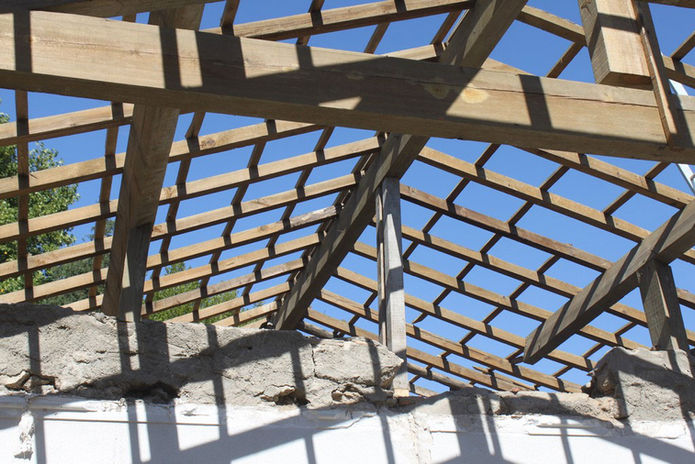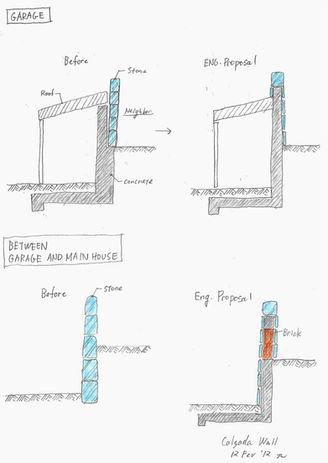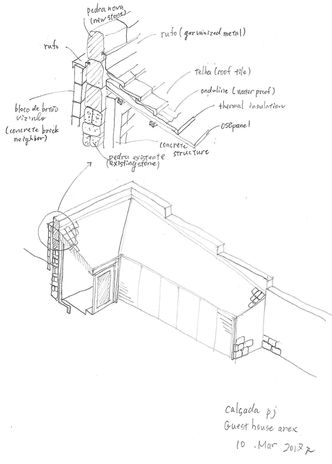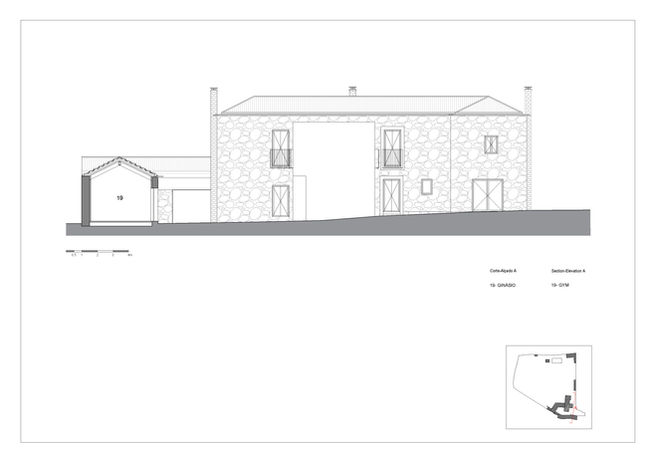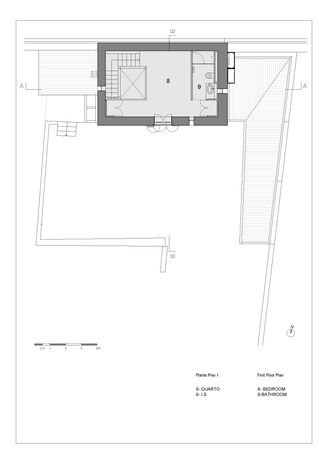casa da calçada
Architect:
Ren Ito Arquiteto
Year:
2021
Location:
Vilar do Paraíso, Vila Nova de Gaia, Portugal

Located in Vilar do Paraíso, on the outskirts of Porto, Casa da Calçada has its origins in the 18th century. The property extends over an area of 5000 m2, in which several annex buildings are dispersed. The land was divided into different lots, and each of these was conceived as a unique place. An existing residence and a guest house were renovated.
The path to the entrance under a vine trellis appears after passing the rebuilt main gate. This route takes the visitor to an area we have chosen to expand, including a vestibule and a bedroom.
The main house has a cross-shaped layout with a stairway in the center. From the entrance hall, we can see the guest house and the stairway corridor. The ground floor of the main house is assigned to common areas such as the living room or office, while private areas such as bedrooms and washrooms occupy the second floor. The entertainment space is located on the north side, the entrance hall on the east side, the office on the south side, the living room and the kitchen on the west side of the stair hall on the ground floor. The master bedroom occupies the second floor, bathroom and closet are located on the north side. Other rooms are oriented along the east and south sides.
Lawn and garden visible on the north side and the patio under the vine to the south are separated by the living room with large windows. An open concept organizes a living room with wooden trellises, a fireplace and a kitchen. The annex building accommodates a laundry room, cellar, wine shop, and gym.
A similar layout applies to the guest house with a living room, dining room and kitchen on the ground floor, a bedroom a bathroom on the second floor. A changing room adjacent to the swimming pool with a bathroom and storage for garden maintenance tools find a place in an extension to the guest house.

Casa da Calçada by Ren Ito Arquiteto exemplifies New Wood Open Architecture respecting the existing stone castle structure's historical significance while still allowing it to grow organically in response to the owner’s current dwelling needs. The renovation project successfully restores the 18th-century structure and expands upon it, making it a warm and inviting dwelling space. This natural growth process is celebrated on virtually every facade, as the original rough stone meets the smooth white plastered addition. The castle’s long history is celebrated, and its organic growth over time becomes part of the architectural expression.
The project also displays an innovative application for natural wood structural members. Salvaged logs were used as the primary truss structure above the covered walkway and give the space unique character and warmth. This thinking shows how raw wood materials have architectural applications without necessitating the costly and carbon-intensive milling process. It uses the natural irregularities of the logs as a means of expression, highlighting its architectural impact over standard square-milled lumber.
analysis




