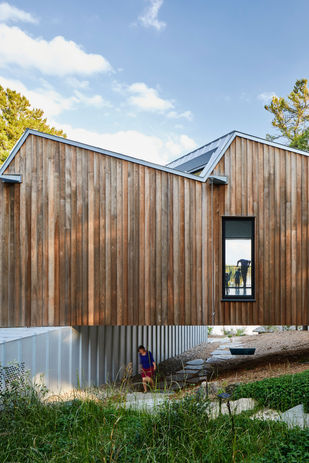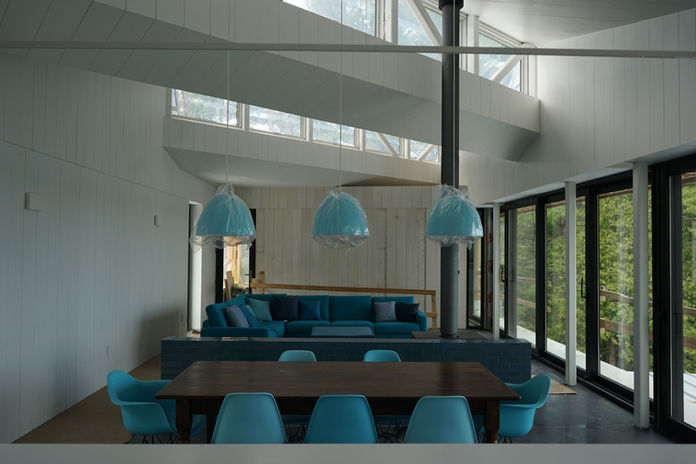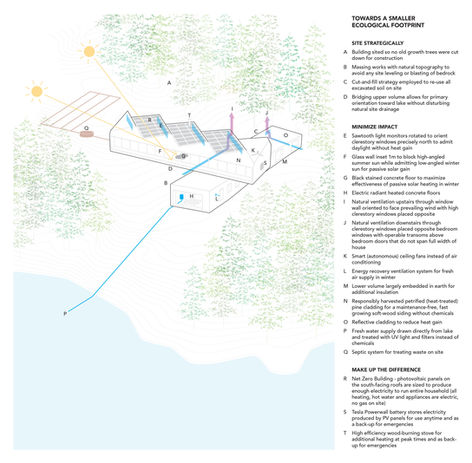sky house
Architect:
Coryn Kempster and Julia Jamrozik
Year:
2017
Location:
Stoney Lake, Ontario

Negotiating the steep topography of a lake-side site in the Kawartha region east of Toronto, this holiday house consists of two volumes stacked on one another. The lower volume nestles into the landscape so that it is barely visible as one first approaches the house. The upper volume rests on the lower one and on a concrete pier to form a bridge and a cantilever. This massing strategy allows for increased access and permeability of the site and emphasizes the charged relationship between the building and the ground. The upper volume contains living spaces and opens up towards the lake, while the lower volume is more enclosed and houses the sleeping quarters. Each of these has a different character and scale. The lower volume features smaller cellular spaces, with the woodwalls only finished with a clear-coat to offer warmth and coziness. While the upper volume, by contrast, is all open with tall ceilings and the same plywood walls but white-washed to amplify the daylight. Responding to the need for accessibility for guests with disabilities and thinking of the clients’ ability to use the building far into the future, a study/bedroom and accessible bathroom are provided on the main level. The roof of the lower bar becomes a terrace allowing elevated views and a direct connection to the living spaces.
A strong desire to minimize the ecological footprint resulted in strategic siting, minimizing impact and demand through passive strategies and generating energy through active ones. The building was sited so no old-growth trees were cut down for construction, and the natural topography of the site was respected, removing the need for major site levelling or blasting of bedrock. A cut-and-fill strategy was employed to re-use all excavated soil on-site, and the natural drainage and hydrology were not disturbed. The factory-inspired skylights of the upper volume are rotated to admit north light without heat gain while orienting the solar panels due south. The combination of vertical skylights and a fully glazed south-facing facade result in a generously daylit interior. A covered walkway shades the main glass wall from summer while admitting lower winter sun to passively heat the dark-dyed concrete floor. All active systems are electric to be operated by the energy generated on-site, resulting in a net-zero home. Simple, low-maintenance, long-life materials are used on the facade, including a reflective standing seam metal roof and a lapped heat-treated (petrified) wood cladding. The interior is lined with formaldehyde-free plywood. Playful elements are placed throughout, from a glazed brick socle for the wood stove to scattered colourful coat-hooks and a custom undercroft swing-bench.

The Sky House project by Coryn Kempster and Julia Jamrozik is an example of New Wood Open Architecture through its open floor plan and passive design strategies creating a warm and inviting recreational dwelling. The saw-tooth roof structure directs all the roof loads to the exterior walls, allowing for a completely open floor plan. This layout means the floor plan can be organized purely based on the programmatic requirements and site context. This strategyembeds a high level of flexibility within the building envelope, as the floor plan can easily be partitioned into smaller, more private spaces. This concept reinforces the passive and active strategies that reduce the ecological impact of the home. The dwelling gently sits on the forested site, intentionally located to avoid injuring or felling the surrounding mature trees. The dwelling’s interior is clad with formaldehyde-free plywood, respecting ecological aspects for an environmentally friendly home.
analysis






























































