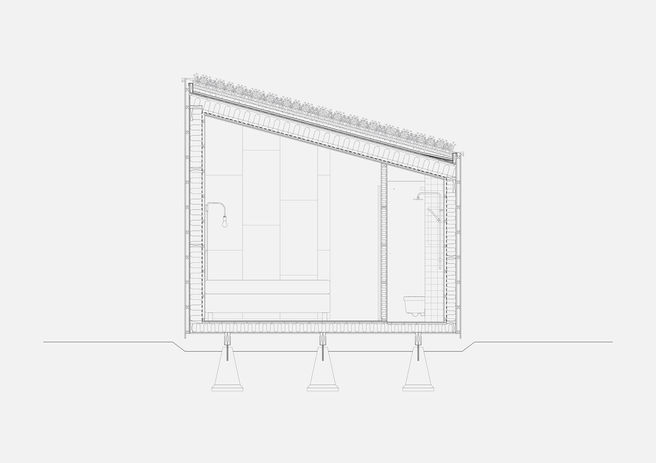aska
Architect:
Studio Heima
Year:
2020
Location:
Myvatn, Reykjahlíð, Iceland

Aska is the first of a series of cabins designed to populate the natural landscape around Lake Mývatn in Northern Iceland. The site's topography is geothermally active and features lava formations, volcanoes and hot springs in a landscape where you will find warm mud puddles and rich and unique birdlife.
The cabin is 21 sqm, furnished with a double bedroom, private bath and an open-plan kitchen. The large window in the kitchen area offers direct views of the beautiful surroundings - Lake Mývatn and Hverfjall. From the kitchen, there is direct access to a terrace through a large sliding door. The house's small footprint is balanced with a high ceiling height, so the cabin's interior feels spacious and comfortable. With thoughts on the Icelandic volcanoes with ash and lava lying like a blanket in the landscape, the cabin has been named Aska, translated as ash. The cabin is covered with burned pinewood cladding - according to shou-sugi-ban, an ancient Japanese technique - where the material's surface is protected by charring the outer layer of the timber. Using this technique, a sustainable and robust façade with a long life is produced from entirely natural materials. In contrast to the dark cladding, the inside is entirely covered with light
Pine-plywood that adds light and warmth to the cabin’s interior. Custom design furniture and bespoke inbuilt solutions provide a home's comfort; the cabin is furnished with appliances, closets, and a bathroom with a shower.
With Aska, we continue to interpret the classic Icelandic turf house, which, based on the local building tradition where craftsmanship and nature merge, has created a small unique cabin by Lake Mývatn in northern Iceland. As an extrusion of the landscape, the roof is planted with vegetation from the surrounding area, providing insulation while serving the purpose of integrating the cabin with the Icelandic landscape. The cabin placement was carefully chosen according to wind and snowfall in the area; this way, the entrance is accessible throughout all seasons and weather conditions, even in heavy snowstorms.

The Aska Cabin by Studio Heima is an example of New Wood Open Architecture demonstrating a nuanced understanding of how architecture impacts the natural context in which it is located. This project significantly reduces this impact while honouring the craft and traditions born out of the natural landscape around Lake Mývatn in Northern Iceland. The modest cabin critically evaluates what parts of a dwelling are strictly necessary, reducing the total building footprint to a mere 21 sqm. This approach significantly reduces the impact on-site, materials, and heating loads, ultimately reducing the embodied carbon energy. Local materials and techniques highlight this concept through the project’s details and finishes. The pine cladding is naturally preserved using a traditional charring technique that protects the exposed wood from UV and moisture damage. This finish avoids harsh solvent-based paints and stains while charring references the ash and lava of nearby Icelandic volcanoes. In contrast, light pine-plywood clads the cabin's interior, giving it an instant warmth and comforting sense of home. The Aska Cabin by Studio Heima exemplifies New Wood Open Architecture by demonstrating how a dwelling can respect, honour and protect the natural context on which it sits. It accomplishes this by physically reducing the cabin’s footprint, using natural materials and finally, finishing those materials using traditional techniques.
analysis










































