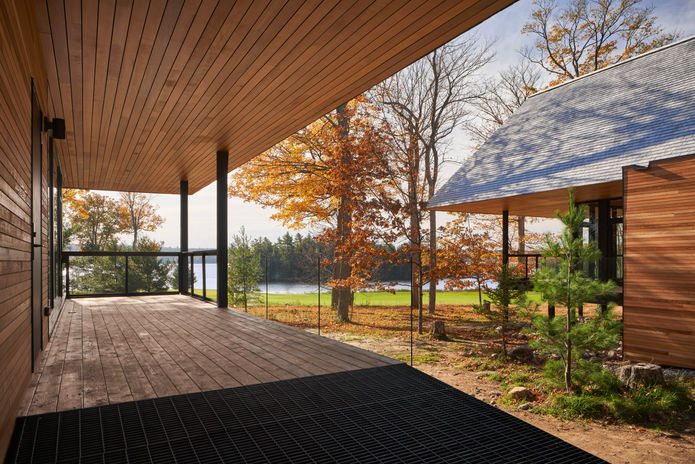bigwin island club cabins
Architect:
MacKay-Lyons Sweetapple Architects Ltd.
Year:
2016
Location:
Bigwin Island, Baysville, Ontario, Canada

In 2016 an invited competition was held for the master planning and design of approximately 40 cabins on Bigwin Island, in the Lake of Bays region of Muskoka, Ontario, Canada For Mackay-Lyons Sweetapple Architects, Architecture begins with an empathetic reading of the spirit of the place; in this case, the specific site, Bigwin Island, and the larger Muskoka region. Next, three distinct zones on the site are identified. Each of these three has sponsored a different cottage prototype. The two existing central open clearings, or meadows, are fundamental to the master plan and recall Tom Thompson's original cabin design (a cabin designed for the Canadian artist of the Group of Seven now located at McMichael Canadian Art Collection, Ontario). They create an internal community focus that pulls the cottages away from the site edges, minimizing the golf course's impact. The placement of the flexible field of the cottages then frames a series of smaller neighbourhood courts as one passes through the site. The Muskoka building tradition favours a big sheltering roof, which produces a centring cathedral ceiling. It is characterized by the absolute necessity of a generously screened porch, a totemic grounding hearth, and covered porches that mediate between a private interior and the landscape. The proposal's architecture begins with the archetypal 'Pavilion in the Forest' with its abstracted hipped roof, which defines a dwelling place in the landscape. The three prototypes: 1. Linear on the Lake, 2. Court in the Woods, and 3. Pinwheel on the Meadow correspond each to the three site zones. However, they are fundamentally distinguished by the relationship between the private bed box, the transparent, great room and the floating roof. Diamond Pier Foundations minimize site impact. Fully finished 12' x 16' bed box modules, 4'x12' hearths, and gang nail roof trusses transport easily on the highway: A frugal, economic system structurally rational. Its exterior material culture consists of wood shingles and shiplap cladding.

The successful scheme incorporates architecture and engineering, allowing assembly in the short cold period without interrupting the fall and spring golf seasons. This approach is achieved through careful off-island prefabrication. It considers a sequence of construction in which a prefabricated kit-of-parts of moderate module size can be easily transported by flatbed truck and barge to the island put in place by a small crane. It is a 'locavore' system: Local materials and skills produce affordable architecture. The design language brings unity to the site while simultaneously offering meaningful variety. Its various themes create an interpretation and understanding of open form as a concept focusing on particularities in quality. The themes outline and combine familiar archetypical patterns: Screened porch, hearth, and covered porch. A further variation is created by how the individual cottages are aggregated, defining outdoor social places between community and privacy. Choices are a systematic approach both in terms of formal possibilities and building configurations. However, the participation of clients remains limited to choices of site and themes.
analysis









































