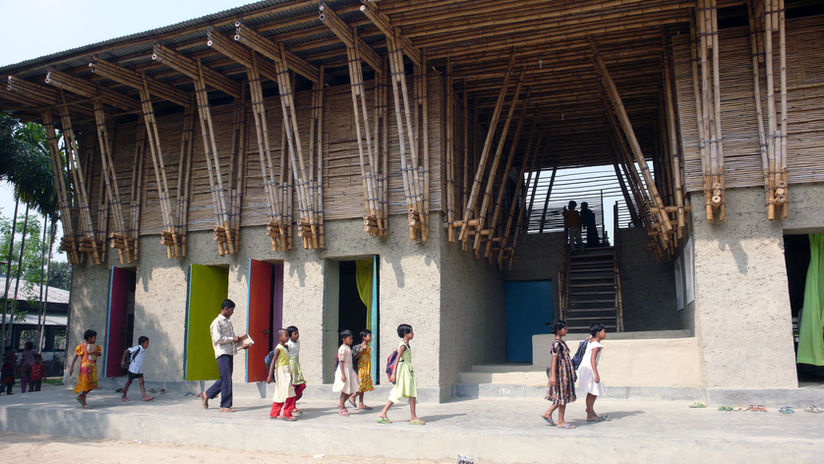meti school
Architect:
Anna Heringer
Year:
2005
Location:
Rudrapur, Dinajpur District, Bangladesh

The philosophy of METI (Modern Education and Training Institute) is learning with joy. The teachers help the children to develop their potential and to use it creatively and responsibly. The building reflects these ideas in terms of materials, techniques and architectural design. The project aims to improve existing building techniques, contribute to sustainability by utilizing the local potential and strengthening regional identity. Bangladesh is a fertile alluvial land in the Gulf of Bengal and the land with the highest population density in the world. On average, nearly 1000 people live in every square kilometre, and over 80% of the population live in rural areas. Much of the vernacular-built tradition uses earth and bamboo as building materials. However, construction techniques are error-prone, and many buildings lack foundations and damp-proof coursing. Such buildings require regular maintenance, are often prone to damage and last on average only ten years. It is essential to improve the quality of living in the rural areas to counteract the continuing population migration to the cities. The primary potential for developing buildings in the rural areas is the low cost of labour and locally available resources such as earth and bamboo.
The project’s main strategy is to communicate and develop knowledge and skills within the local population to make the best possible use of their available resources. Historic building techniques are developed and improved, and the skills are passed on to local tradespeople, transforming in the process the image of the building techniques. METI aims to promote individual abilities and interests, taking into account the different learning speeds of the schoolchildren and trainees in a free and open form of learning. It offers an alternative to the typical frontal approach to teaching. The architecture of the new school reflects this principle and provides different kinds of spaces and uses to support this approach to teaching and learning. Three classrooms are located on the ground floor with its thick earth walls, each with its access opening to an organically shaped system of ‘caves’ to the rear of the classroom. Soft interiors of these spaces are for touching, nestling up against, and retreating into for exploration or concentration, on one’s own or in a group. The upper floor is by contrast light and open, the openings in its bamboo walls offering sweeping views across the surroundings, its generous interior providing space for movement. The view expands across the treetops and the village pond. Light and shadows from the bamboo strips play across the earth floor and contrast with the colourful materials of the saris on the ceiling.

The METI (Modern Education and Training Institute) project by Anna Heringer is a convincing example of New Wood Open Architecture. It strategically uses the building process as an opportunity to engage the surrounding community, teach sustainable building practices and finally strengthen regional identity. The project displays an extraordinarily nuanced and thoughtful approach to facilitating participation during the design and construction process. The project engages with the community at many levels beyond simply providing a new school building using locally available materials (bamboo and earth) in conjunction with the locally adapted construction techniques. The construction process refreshingly adopts the opportunity to educate the community concerning building techniques and sustainability. By educating the local community in this way, this project offers the participants agency to modify and expand the structure to suit their needs continuously. This approach results in a highly resilient solution that empowered the community during its initial construction and continues to adapt as its needs change.
analysis














































