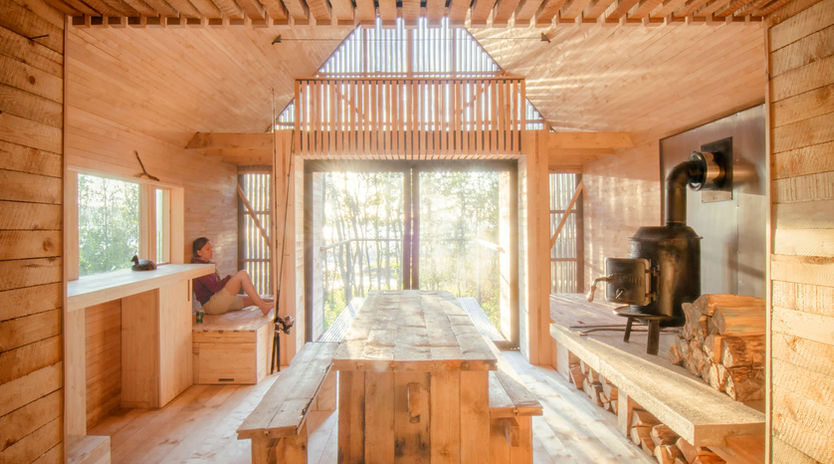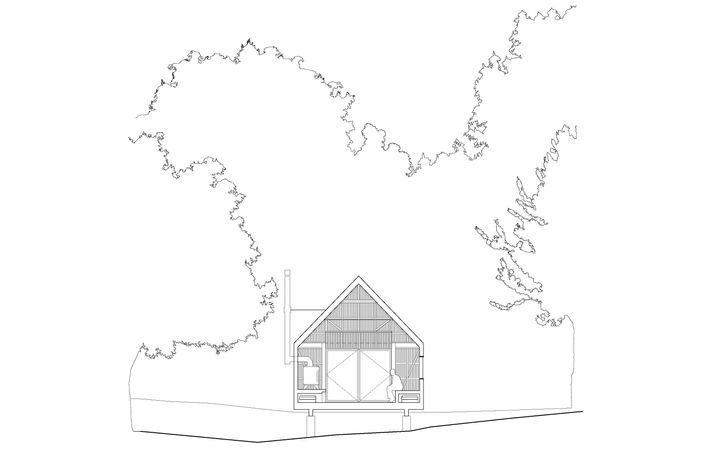refuge
Architect:
MacKay-Lyons Sweetapple Architects Ltd.
Year:
2014
Location:
Burlington, Nova Scotia, Canada

The project directives were two-fold: to create a shelter for local trail users and fishermen and to use the construction of the project as a learning tool for architecture students with little exposure to the processes and conditions of building. The users needed a place for rest, for storage, and for warmth. This was translated as a place to sit, to sleep, to eat, to meet: a single room to provide a great amount of amenity. The project focused on the traditional use of wood at many scales. Wood was obtained from local mills and serves as structural system, wall, floor, and roof. Cladding, furniture, and windows were also made from wood. Building on traditional understandings of wood construction, different species of wood were selected based on their natural properties and application. The building’s exposed structure (beams and floor joists) was built with hemlock for its rot-resistance while the protected structure (stud framing) and interior finishes are spruce. The roof and long exterior walls are wrapped with white cedar shingles which contain natural preservatives and are adapted to the local climate. The gable ends are clad with a vertical hemlock screen that serves both as a rain screen and also creates a dramatic lighting condition on the interior - reminiscent of local agricultural barns. At night, this effect is reversed and the building becomes a glowing lantern in the woods.

The Refuge on the Bay of Fundy by MacKay-Lyons Sweetapple Architects exemplifies New Wood Open Architecture through the traditional application of wood construction techniques and principles and the meaningful participation it fosters throughout that process. The project demonstrates a nuanced understanding of wood species and how their unique material characteristics can be optimized for specific applications within the shelter. This approach is rooted in Canada’s long standing tradition of wood construction and demonstrates how these principles can be applied to contemporary architecture. Participation is an important aspect of maintaining these traditions as they require hands-on and tangible experience with each species. By inviting students to participate in the design and construction, the project becomes much more than simply an aesthetic object. It becomes an opportunity for young architects to engage with different wood species and learn about the traditions associated with their unique application within the modest structure.
analysis






































