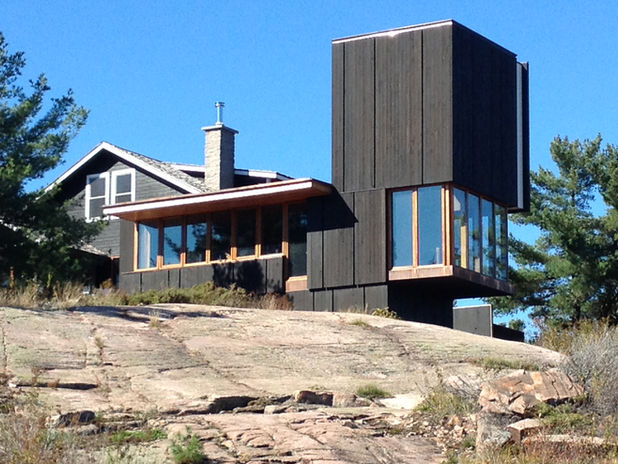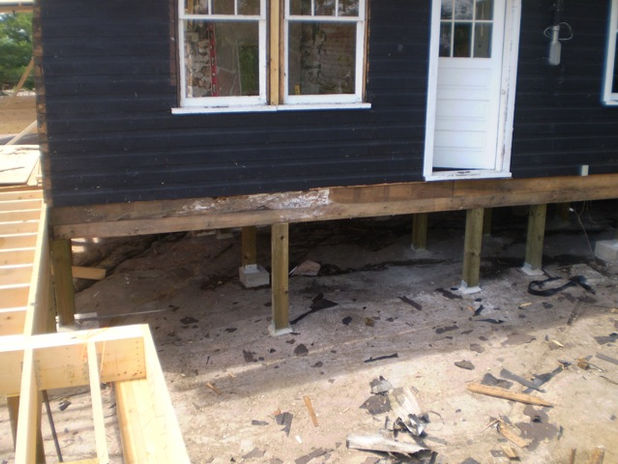snug harbour cottage
Architect:
Cheryl Atkinson Architect
Year:
2017
Location:
Carling, Ontario, Canada

This addition and renovation project restores a pine cabin built in 1910 that commands a promontory overlooking Georgian Bay in the Canadian Shield. This coastline is an International UNESCO Biosphere Reserve recognized for its windswept white pines, clear water and sculpted pink granite terrain. This cabin is one of the last remaining buildings from the period in the area and is recognized as a local landmark, a place with ghost stories and a history as a writing retreat for Farley Mowat.
Various lean-to additions and verandah roofs were removed to bring additional light to the dark cedar-lined interior and clarify the original building form. A 42 sqm kitchen and dining room addition has been added to the south flank of the existing house with a two-storey dining area and roof-top lookout that recalls the local lighthouses that mark the entry to Snug Harbour and Parry Sound.

The Snug Harbour Cottage by Architects Cheryl Atkinson and Donald Schmitt is an example of New Wood Open Architecture validating the meaningfulness of maintaining a historic wood structure while simultaneously expanding the layout to meet contemporary dwelling needs. The renovation honours the original wood structure and the beautiful site on which it sits. As an extension and renovation of an existing structure, this project prioritizes relationship to site through form and materiality. Operable windows and skylights promote natural lighting and passive ventilation, providing the dweller with control over indoor comfort. Additionally, the open layout for living spaces offers the users a flexible space to meet various dwelling needs. The new addition elegantly complements the existing structure without merging them into a single cohesive form. The growth of structure over time becomes a means of expression, as the various additions and extensions can be perceived within each elevation.
analysis




































